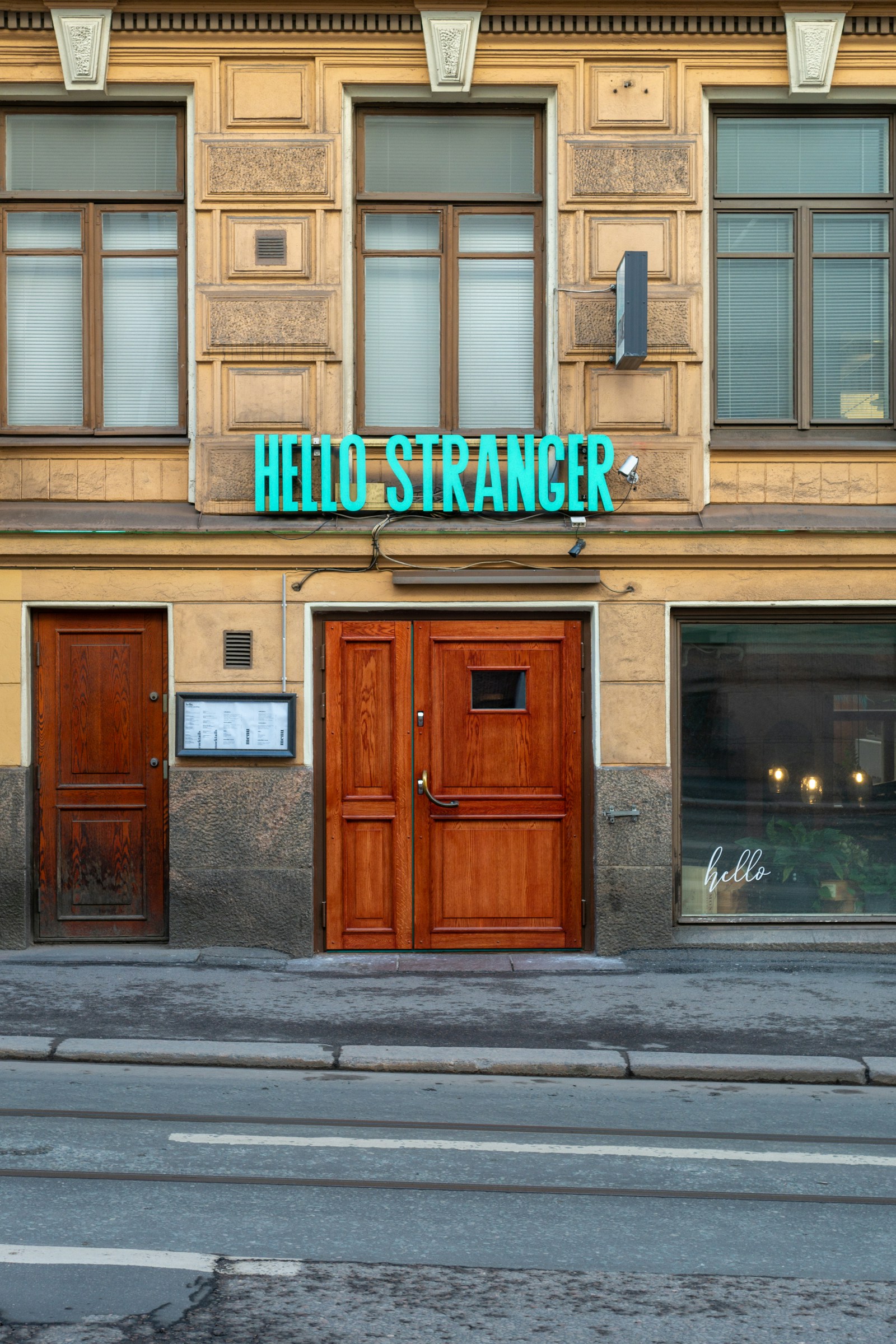Are you thinking of buying a home in The Beaches and not sure where to start? Search homes for sale and rent in BEACHES Toronto below or contact our team to get your search or sale started right away.
The Beaches is one of the most coveted communities in Toronto. A fantastic location for nature lovers whilst being close to the downtown action. If you are thinking of selling your Beaches Home or buying here, we would be happy to guide you.
We'd love to help you find your next home in The Beaches area of Toronto. Call and interview us today! Search Beaches Homes For Sale Below:

