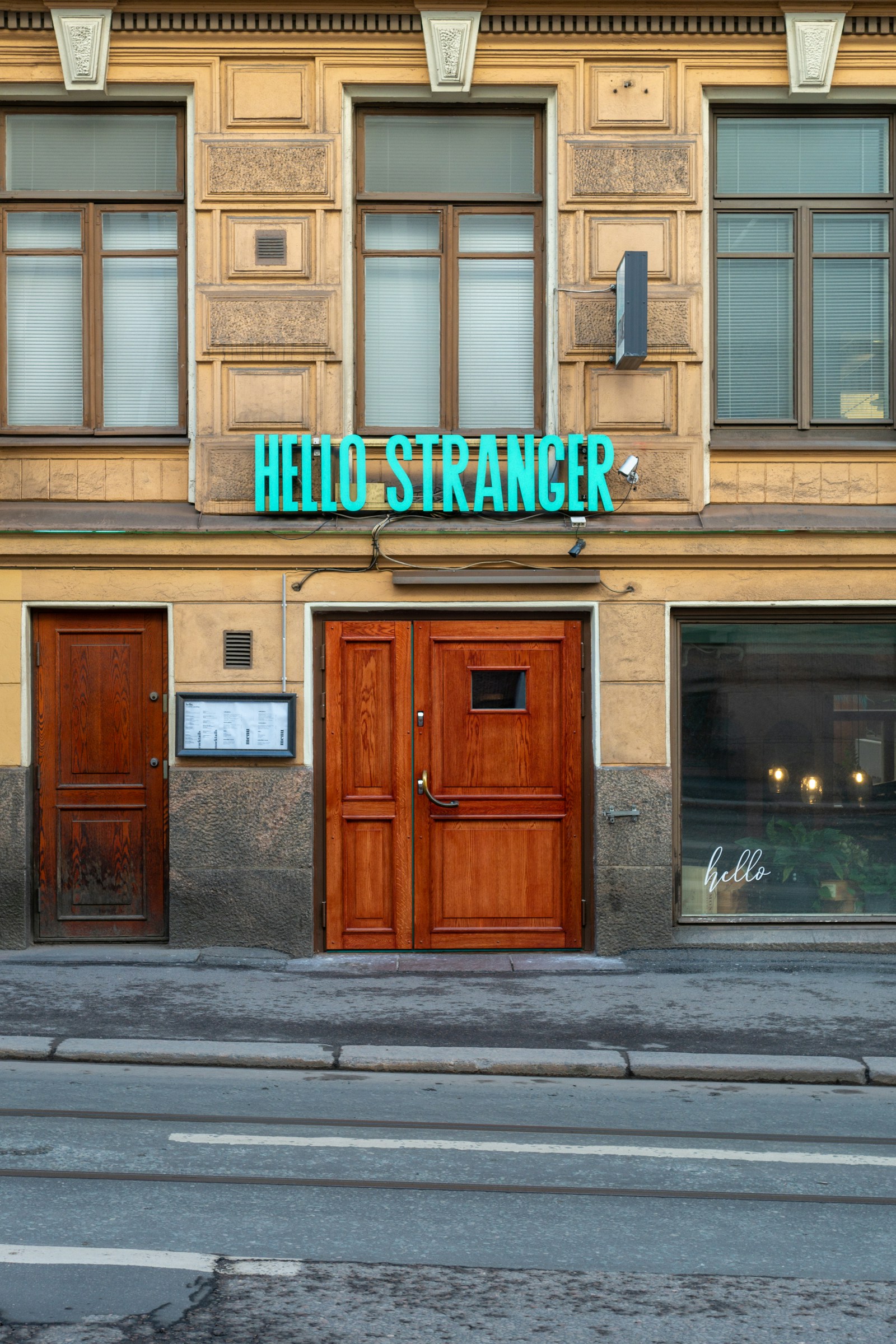Are you thinking of buying a Home in LESLIEVILLE and not sure where to start? Search homes for sale and rent in Leslieville Toronto below or contact our team to get your search or sale started right away.
Living in Leslieville, offers the best of both worlds. This hip East York neighbourhood is where the action is....a lovely vibe minutes to downtowm. If you are thinking of selling your Leslieville Home or buying here, we would be happy to guide you.
We'd love to help you find your next home in the Leslieville area of Toronto. Call and interview us today! Search Leslieville Homes For Sale Below:

