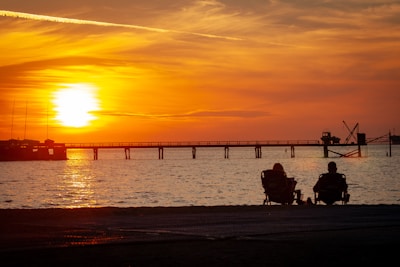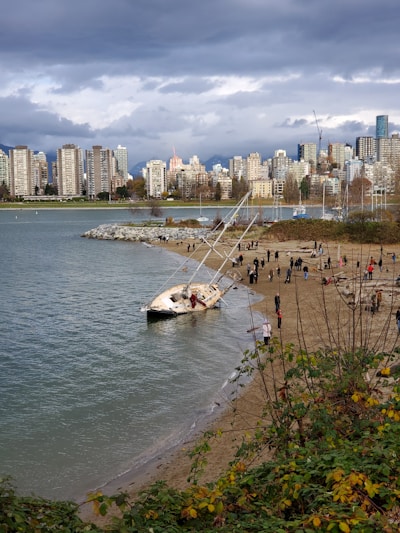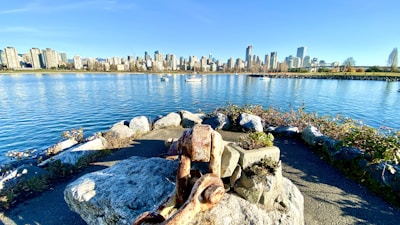Welcome to The Danforth | Real Estate
Explore this beautiful Toronto Neighbourhood
WELCOME TO THE DANFORTH
Danforth Village is one of Toronto’s most alluring districts, and commonly known as the Greek neighborhood. Being North America's largest Greek community, the Danforth area is recognized for authentic Greek restaurants and charming local markets stretched along the vibrant Danforth Avenue. Living in Danforth means being surrounded by various shopping spots that highlight the multicultural flavor of Danforth’s local community.
“YOU’LL LOVE”
You’ll love walking from your Danforth Home to all the restaurants, shops, and independent grocers. Houses in The Danforth are beautifully maintained and neighbours become friends.
THE NEIGHBOURS
Owning your home in East End Danforth means being surrounded by 7.3% of ethnic Greeks, which is the highest among all Toronto districts. Danforth is mainly occupied by working-aged residents 25-59 years old, and kids under 15 years old are the second largest part of the population.
WHAT IT’S LIKE TO LIVE HERE
What to Expect: Make Danforth your home and you will become a part of a welcoming and diverse community, with a variety of recreational options, proximity to Downtown Toronto and easy access to public transport. Expect to see lots of detached and semi-detached homes in The Danforth. The area offers plenty of cafes and restaurants to choose from, with various cuisines. Everyone will find things to do in Danforth, as the area offers a lot of activities. For example, each summer "The Taste of the Danforth" food festival attracts tourists and locals to plunge into the unique Danforth neighborhood vibe.
What NOT to Expect: Danforth is located far from Pearson Airport, so for those who travel often, it may not be the right option.
In Summary: Buying a home in the Danforth will make you a part of a vibrant and diverse neighborhood, quiet and friendly, yet full of things to do and close to the hustle and bustle of Downtown Toronto






