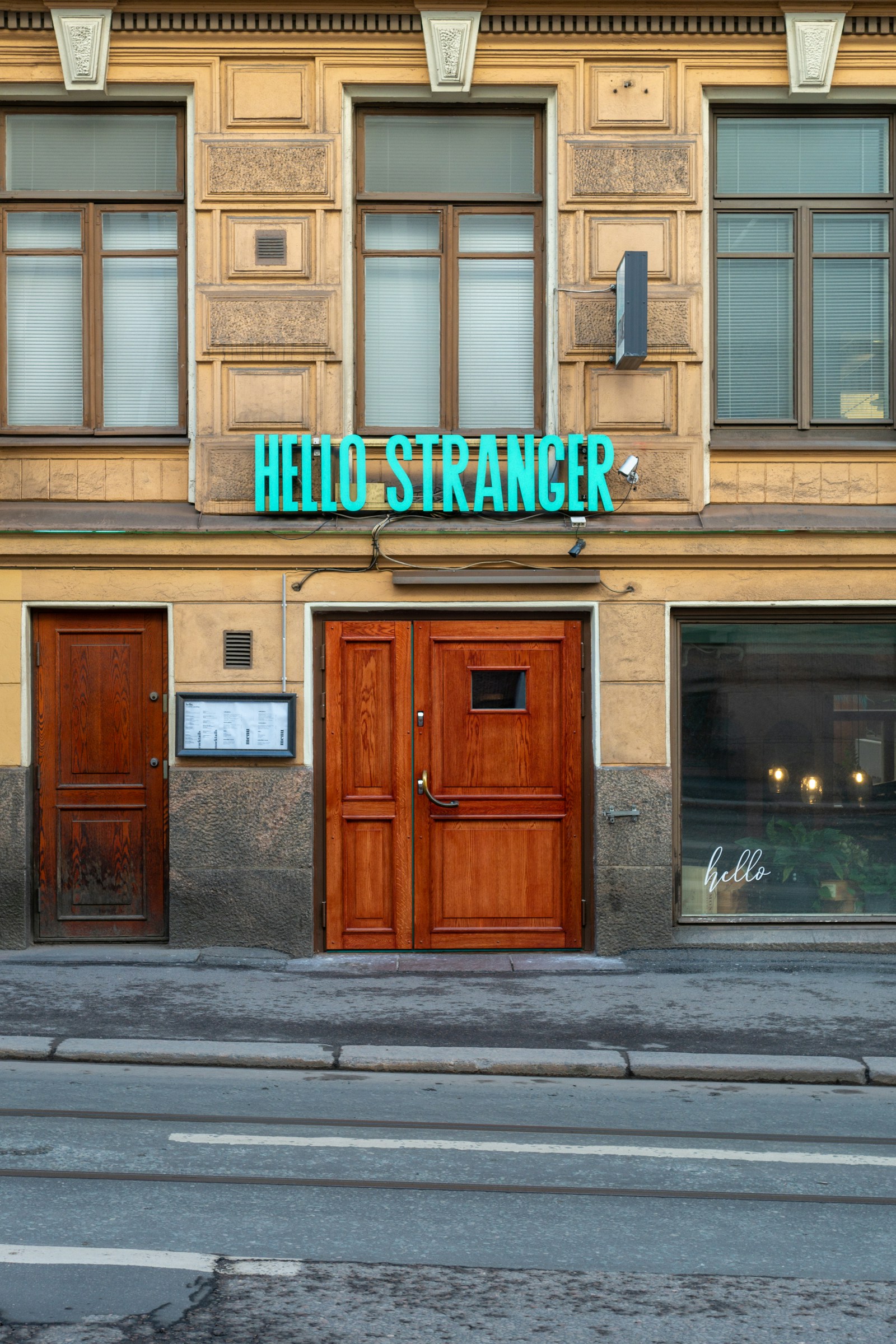Are you thinking of buying a Bungalow In East York and not sure where to start? Search Bungalows for sale and rent in East York Toronto below or contact our team to get your search or sale started right away.
There are lots of Bungalow options in East York - more than any other area of Toronto. Its a great place to live and a bungalow is a great home option. If you are thinking of selling your East York Bungalow or buying here, we would be happy to guide you.
We'd love to help you find your next bungalow in the East York area of Toronto. Call and interview us today! Search East York Bungalows For Sale Below:

