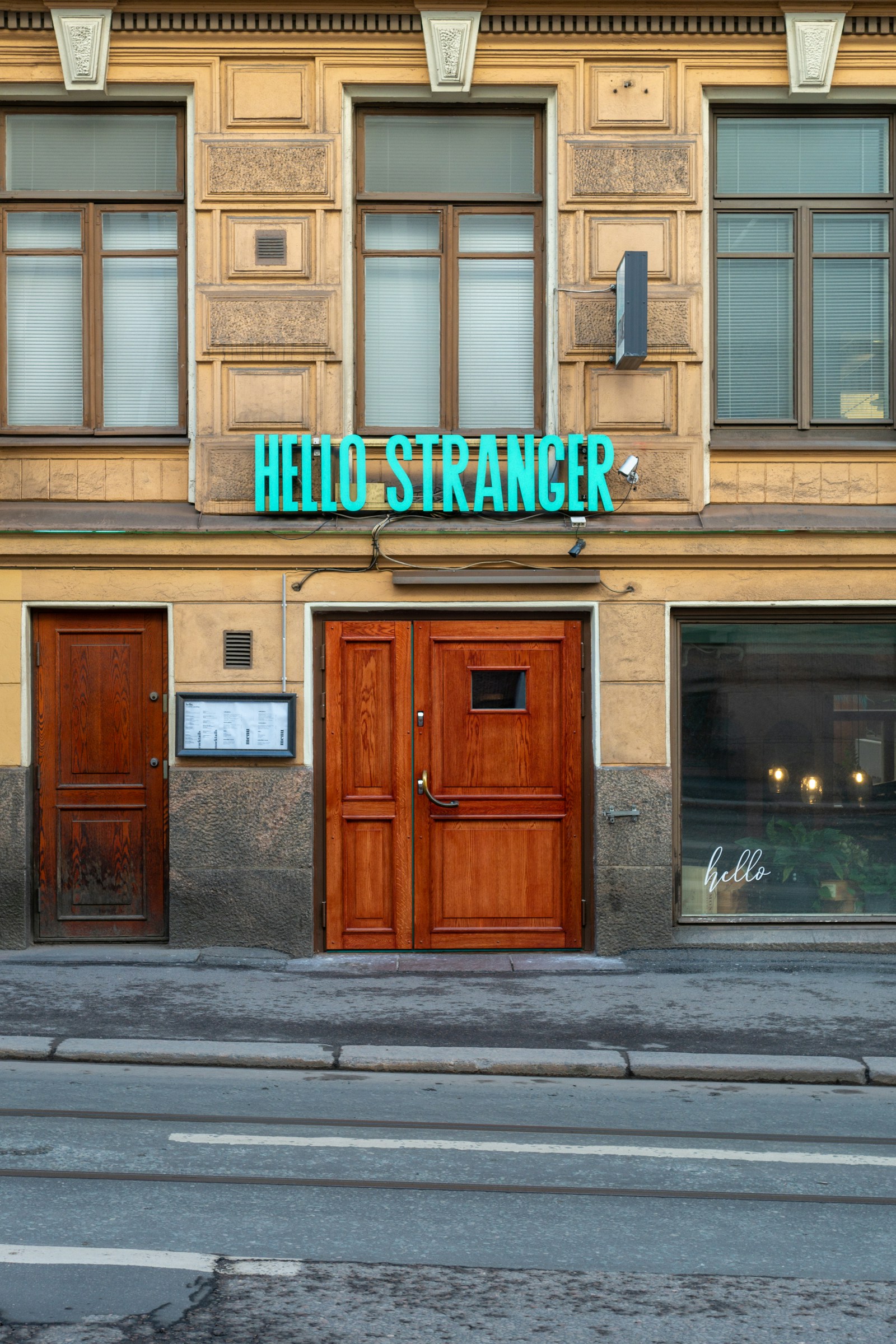Are you thinking of buying a Home in RIVERDALE and not sure where to start? Search homes for sale and rent in Riverdale Toronto below or contact our team to get your search or sale started right away.
Living in Riverdale, offers the best of both worlds. This bustling East York community is full of parks and nature while being walkable to shop and restaurants. If you are thinking of selling your Riverdale Home or buying here, we would be happy to guide you.
We'd love to help you find your next home in the Riverdale area of Toronto. Call and interview us today! Search Riverdale Homes For Sale Below:

