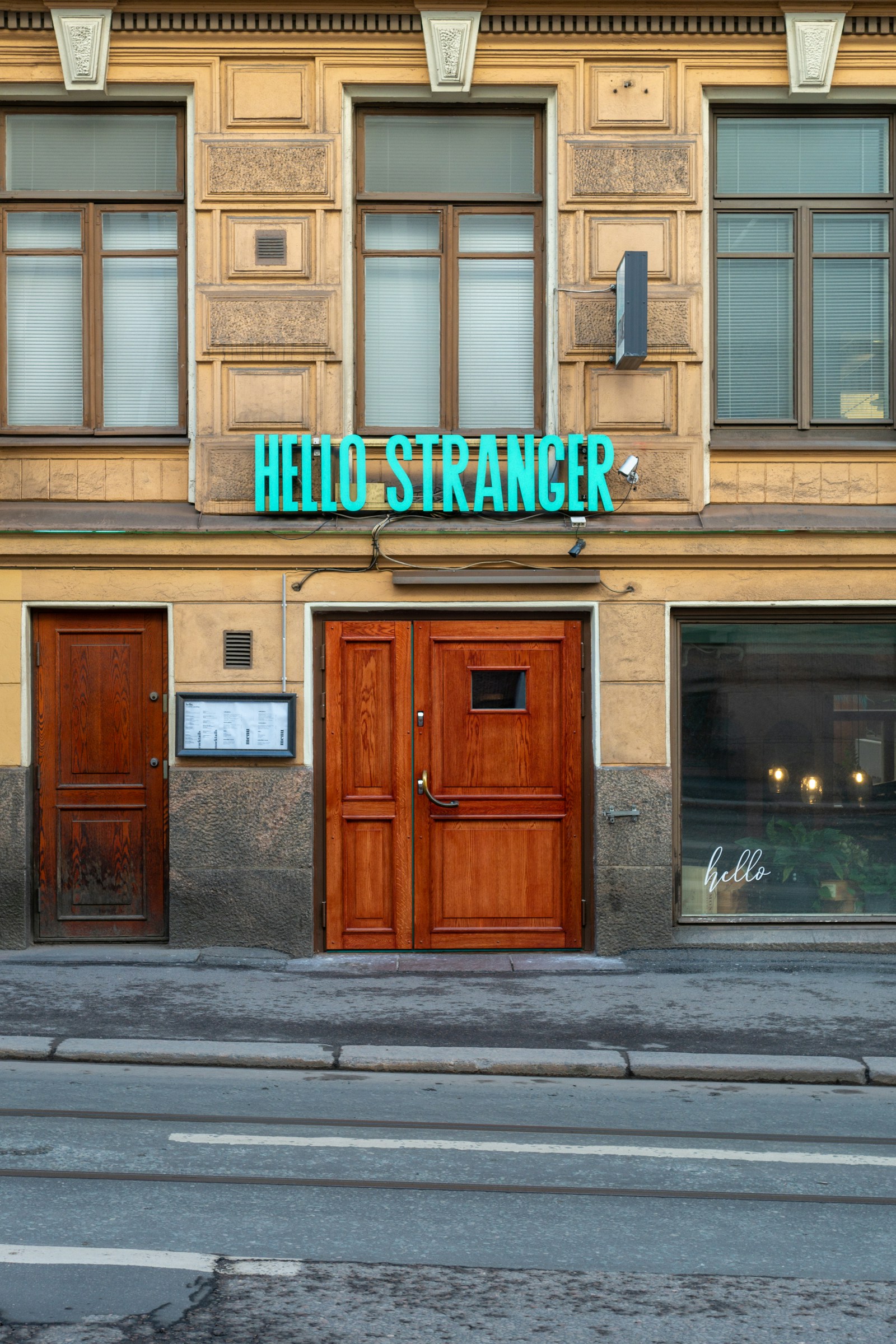We've been helping buyers and sellers in East York since 2001. We work in this area, and we live in this area. We understand what makes it special and the pockets that will retain their value.
Living in East York, Toronto is like living in a small town within a big city. The streets are lined with charming single-family homes and low-rise apartments, and the neighborhood has a friendly and community-oriented feel.
It's the perfect place to raise a family with plenty of parks, playgrounds, and community centers to keep the little ones entertained. But it's not just for families, older adults will also find it appealing with its peaceful atmosphere and proximity to downtown Toronto.
We'd love to help you find your next home in East York. Search Danforth Homes For Sale Below:

