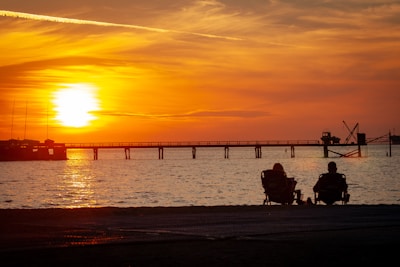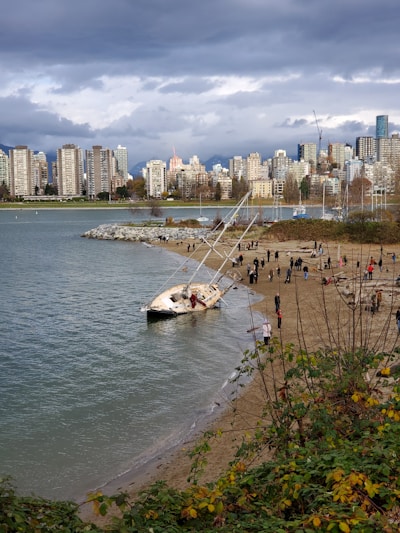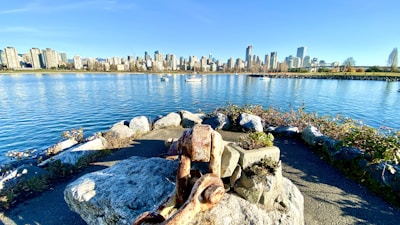Welcome to East york
Explore this beautiful Toronto Neighbourhood
East York is an inviting Toronto area full of charming residential pockets and real estate options. Many communities found in East York are a favourite among families with young children, including Woodbine-Danforth area, Thorncliffe, Broadview North, and Leaside.
These East York pockets have excellent parks and recreation, along with highly rated schools and beautiful tree-lined streets.
Real estate in East York includes a variety of single family homes and condos. There are many classic Toronto semis and detached houses with plenty of charm, stylish modern houses, and condos for sale in East York. The condos available in East York are often in boutique buildings or low-rise townhouse communities.
Many people choose to live in East York because it is an ideal place to raise kids or retire further from downtown. It offers connectedness to the core while maintaining a more laid back community feel.
There are many walkable areas including along The Danforth, where you’ll discover a wide array of restaurants and shops. Also along Danforth Avenue there are multiple TTC Subway Stations to take you anywhere else you want to go. The Don Valley Parkway is also a convenient route for drivers in and out of the city. Add in the various parks and trails, and there’s always something fun to do in East York!
A variety of real estate options, businesses, transit, and parks make East York a wonderful place to call home.






