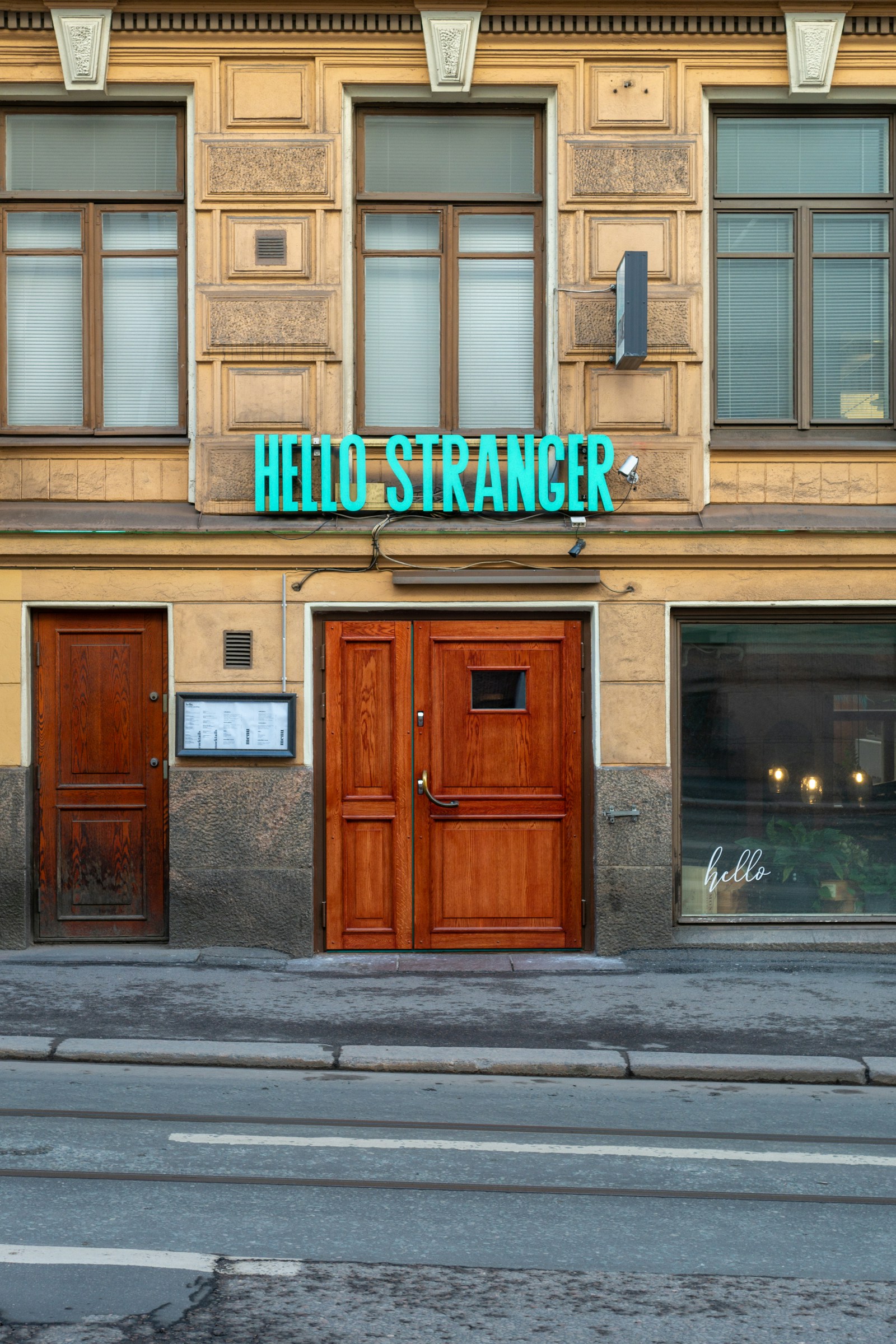Are you thinking of buying a home in The Danforth and not sure where to start? Search homes for sale and rent in The Danforth Toronto below or contact our team to get your search or sale started right away.
The Danforth is one of the most coveted communities in Toronto. A fantastic location full of restaurants and parks. If you are thinking of selling your Danforth Home or buying here, we would be happy to guide you.
We'd love to help you find your next home in The Danforth area of Toronto. Call and interview us today! Search Danforth Homes For Sale Below:

