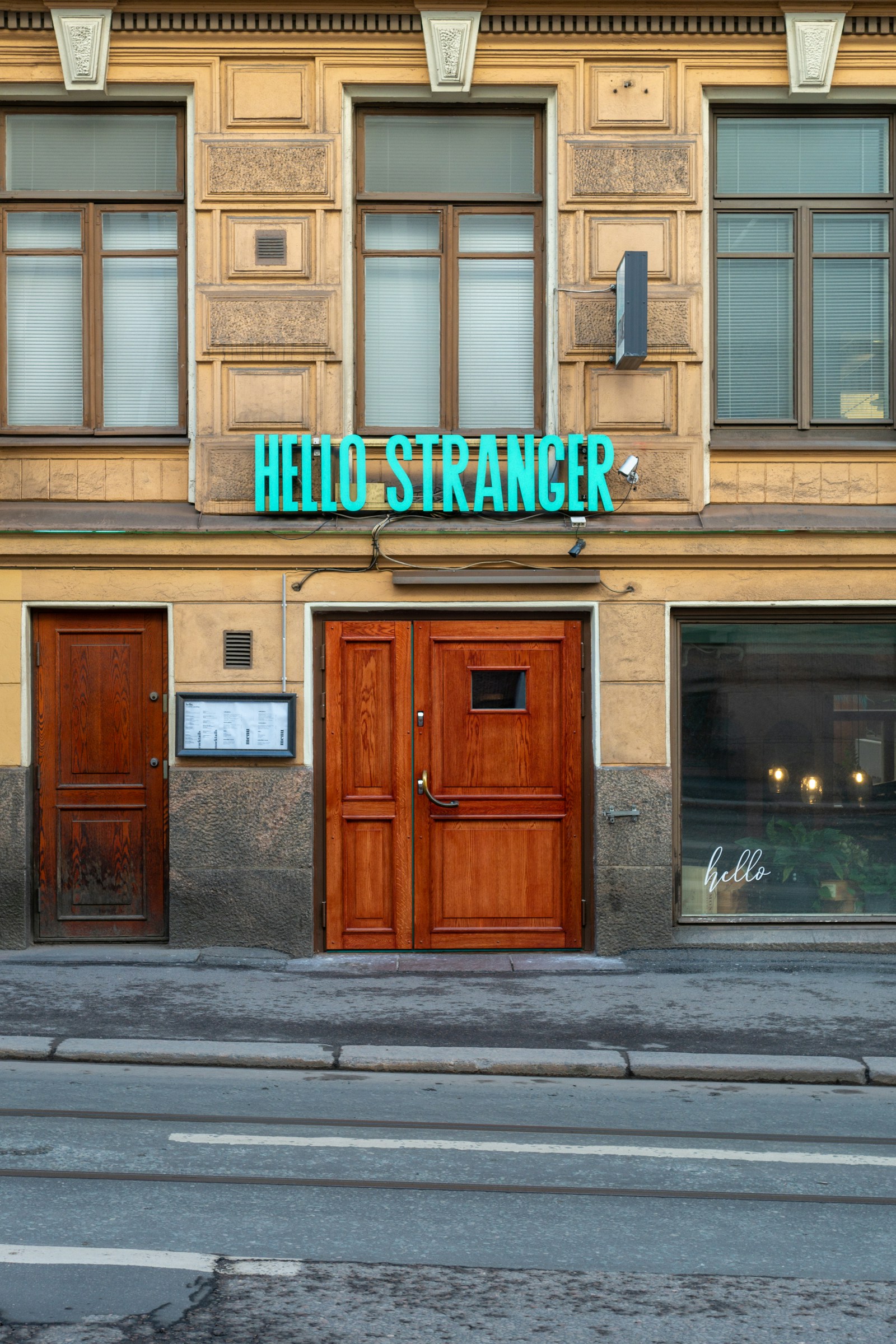Are you thinking of buying a townhouse in EAST YORK and not sure where to start? Search townhouses for sale and rent in East York Toronto below or contact our team to get your search or sale started right away.
Living in East York, offers the best of both worlds. This bustling East Toronto neighborhood combines urban convenience with a welcoming community vibe. If you are thinking of selling your East York Townhouse or buying here, we would be happy to guide you.
We'd love to help you find your next townhome in the East York area of Toronto. Call and interview us today! Search East York Townhouses For Sale Below:

